 General Information
General InformationGreen Roofs
Rainwater Harvesting
Ponds and Wetlands
Energy-Efficient Building
Design Principles
Weatherseals
Building Gaskets
Glazing Gaskets
Timber Glazing
Air-Vapor Films
Attic Access
Ventilation
Sealants
Shim Screws
Wood Repair
Documents
Waterproofing

ATTIC LADDERS AND HATCHES
Our insulated, airtight attic ladders provide convenient access to an attic without compromising a building’s thermal performance. Unique design features also make them easier to install, more reliable, and more attractive than traditional attic ladders. We also offer an insulated, airtight access hatch with the same size door panel for use in celiings where a permanently mounted ladder is not required, as well as a smaller hatch for attic knee wall access.
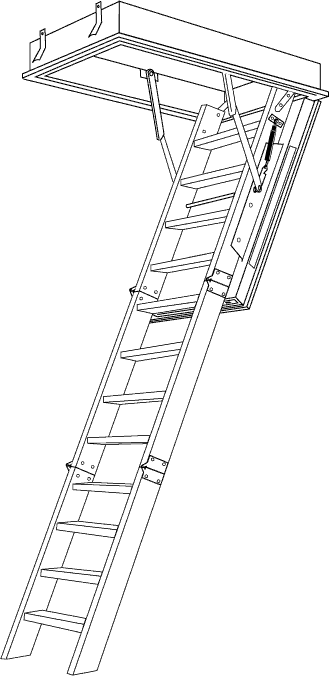
FEATURES:
• Spring-steel clips hold the frame in place during installation.
• Self-trimming flange conceals the drywall edge and eliminates the need for molding.
• Continuous weatherstrip makes a perfect air seal and is easily replaceable if damaged.
• Ladder is made of quality pine with dowelled rungs and sturdy hinges.
• Sturdy, compact housing measures only 22.5” x 44”.
• Pre-finished door panel eliminates the need for painting.
• Gas-piston counterbalance eliminates the need for unreliable and dangerous springs.
• Molded door panel contains 2” of quality rigid polystyrene insulation (approximately R10).
• Two tapered locking pins, operated by a long “key”, secure the door panel.
OPERATION: The following illustrations describe the operating procedure for ceilings 7'0" to 8'8", the installation range for our standard three-section ladder.
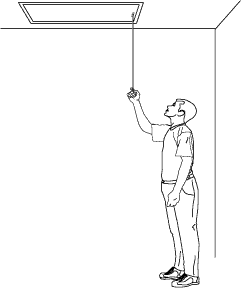
Unlock the ladder door panel with the long key provided.
If the
door does not begin to drop, lever the key slightly until it starts to fall.
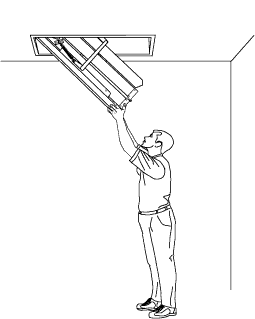
The gas piston lets the door drop slowly. After it stops,
press
the door panel until it locks into the fully open position.
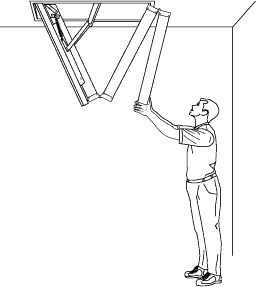
Grab the bottom section and unfold the ladder.
Hold
it
firmly so that it doesn’t swing out too fast!
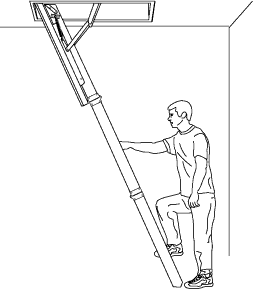
Test the ladder before climbing to be certain it is resting
firmly
on the floor. The ladder should not move when weight is applied.
TALL CEILINGS: Ceilings taller than 8'8" require installation of an extension section between the middle and lower ladder sections. When the extension is used, the extension and lower section cannot fold flat, but rather create the shape of a capital letter "A". The following illustrations demonstrate the operating procedure for a ladder with an extension.
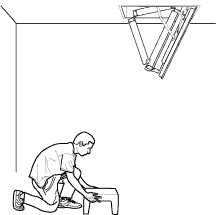
Unlock the ladder door panel with the long key provided.
If the
door does not begin to drop, lever the key slightly until it starts to fall.
After it stops falling, stand on a step stool and press
the door panel
until it
locks into the fully open position.
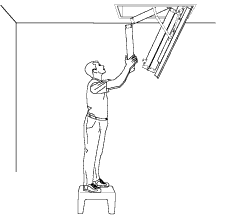
Lift the bottom section from its retaining
clips and begin to unfold the ladder.
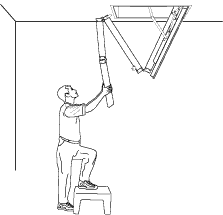
Continue unfolding te ladder, holding it
firmly so that it doesn’t swing out too fast!
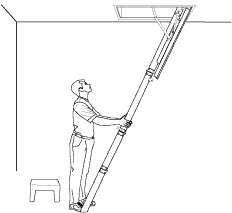
Test the ladder before climbing to be certain it is resting
firmly
on the floor. The ladder should not move when weight is applied.
PRICING: Call or email for current pricing.